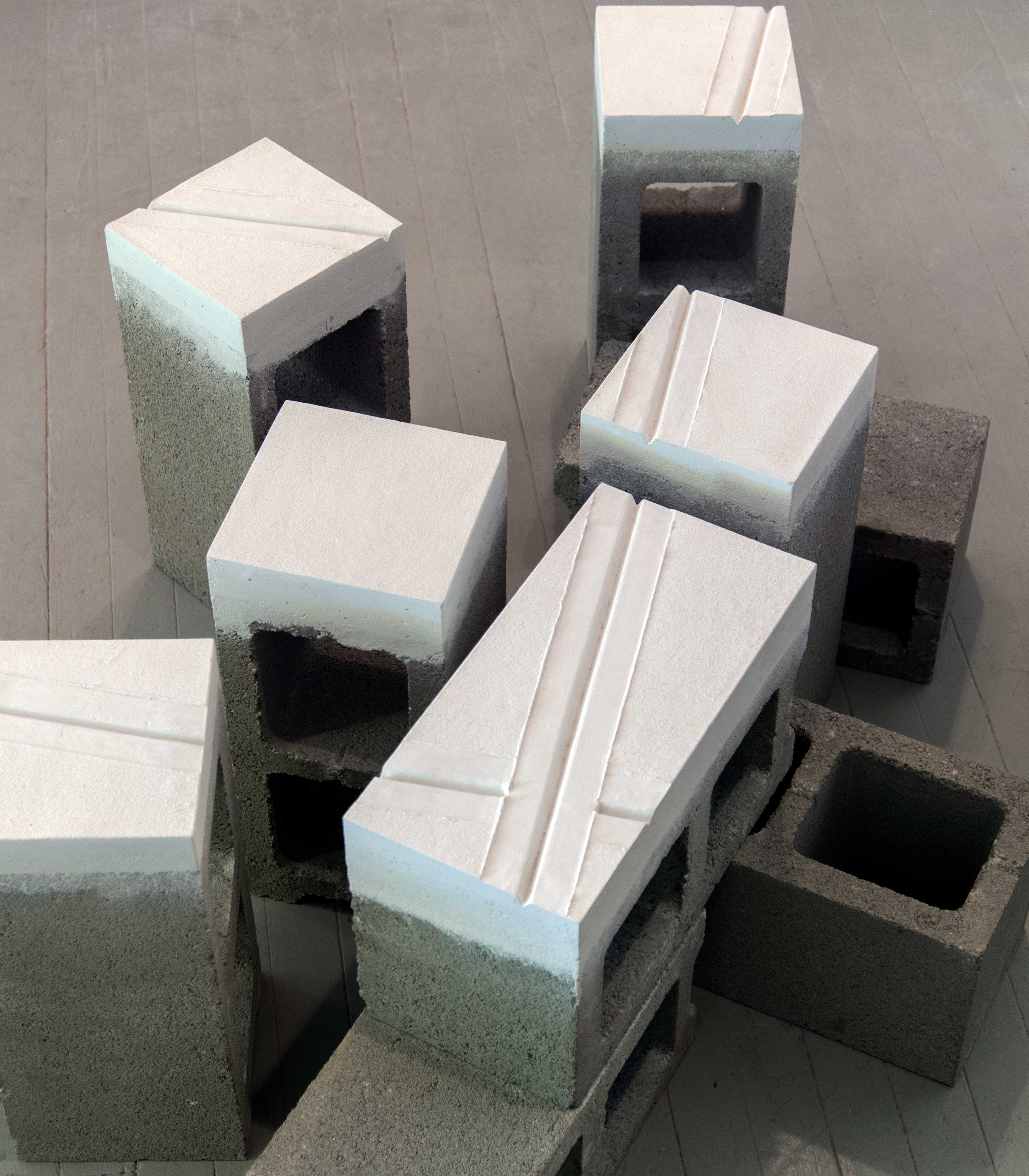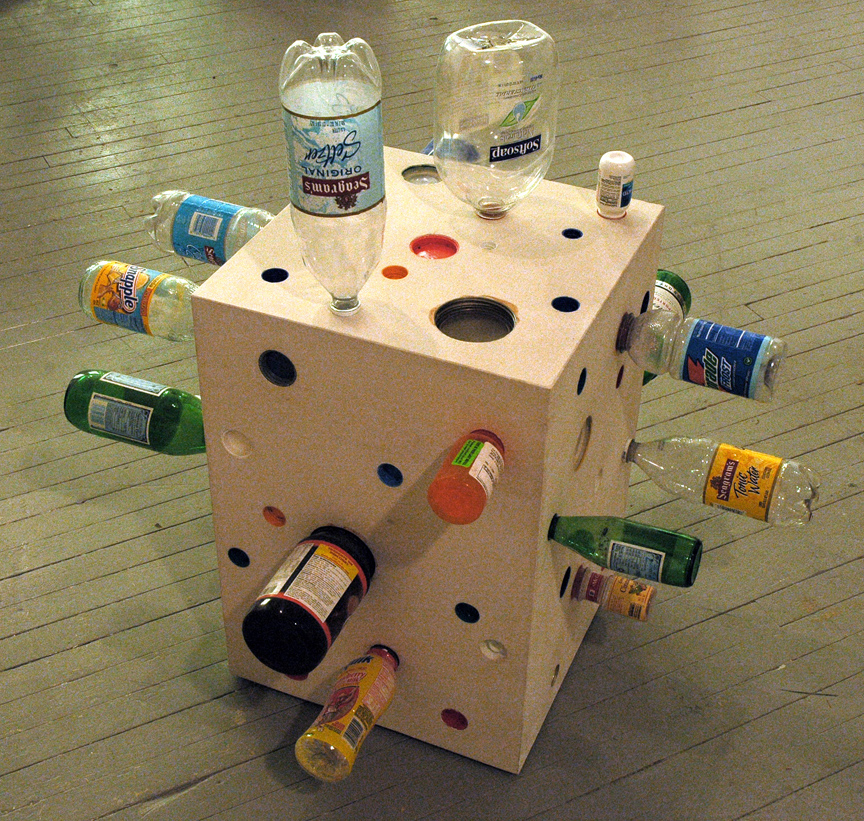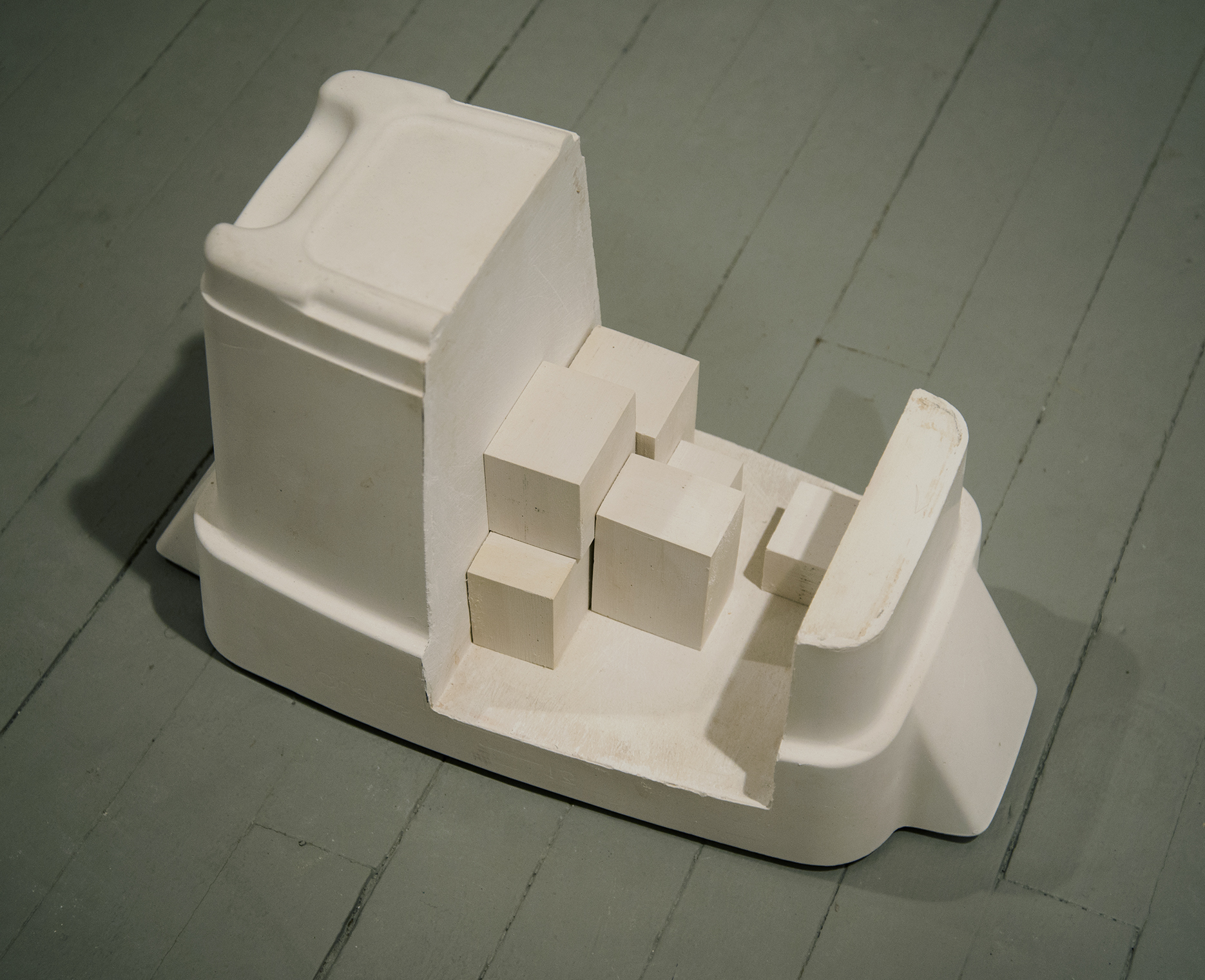University Gallery, University of Massachusetts, Amherst 1981
cast plaster, sheetrock
12′ x 60′ x 45′
Based on architectural hybrids and overlays in Rome, Revision inserts elements of an imaginary architecture that reorient the space of the concrete University Gallery. Cast-in-place plaster floor slabs and posts, and plasterboard walls turn the space to form a new axial orientation, borrowing columns from the gallery to form a classical façade. The center of the extant gallery is marked by the removal of a square of carpet, while the new center is marked by an imposing cast plaster well. Features of the old architecture are incorporated into the new, redefined and reoriented. Part of the old gallery becomes exterior space in relation to the new.
UNIVERSITY GALLERY
Revision: An Installation
“It is difficult to characteris my work in general terms because its specific form varies with each space it inhabits. The structure of the site itself suggests particular issues and the forms in which they might develop. As such, the work is usually architectural, and is separable from its context.”
Jeffrey Schiff – 1979
Revision: An Installation is an architectural sculpture created specifically for the University Gallery. The walls, columns, posts and platforms of the installation are imposed upon the architecture of the Gallery altering and redefining our perception of the space. The viewer is simultaneously aware of the original Gallery architecture and Schiff’s imposing addition. Entering the Gallery from the main hallway one encounters a pair of white plaster columns set on an axis diagonal to the hallway and gallery space. Our attention is drawn to a second set of columns, one plaster, one concrete, emphasizing the visitor’s initial 4/3 view o the main gallery. Once in the main gallery we are confronted by a low platform that invites us into Schiff’s walled structure. On either side of the platform two of the Gallery’s concrete columns have taken on a new identity as the faade columns of Revision. Behind us, two posts direct our attention to the processional stairways leading to the lower gallery.
Entering the enclosed area of Revision: An Installation one notes the removal of a square of carpet. This marks the actual center of the main gallery. The center of Schiff’s newly created space is assertively marked by the presence of a cast plaster well placed between the second pair of concrete Gallery columns. Eight posts define the rear section of the enclosure and emphasize the interplay of square and rectangular forms, such as the doorway, vent, cut in the carpet and well. A strong horizontal axis is formed between the platform entrance and rear door. Old and new exist side by side. Schiff incorporates the floor, columns, rear wall and ceiling of the original Gallery architecture with the walls, columns, posts and well of his extensive addition.
Revision reflects the artist’s interest in the historical process of cultural overlay. In conversation he refers to “architectural hybrids” such as Sr. Peter’s in Rome. Built on the site of the old St. Peters basilica, begun in 333 A.D., the present-day church was designed in the 16th century by the Renaissance architects Bramante and Michelangelo and revised and completed by the Baroque architects Maderno and Bernini in the 17th century. Revision: An Installation parallels this process of cultural layering within the context of the Gallery.
To lead us to the west gallery, Schiff has built a columned walkway or colonnade which the artist relates to a street. A warm light at the end of the colonnade draws us into the west gallery which contains the artist’s drawings for several recent installations.
The simple, classical architectural elements and circular and axial orientations of Schiff’s Revision: An Installation suggest various associations with religious architecture. The artist refers to the sacred hill of the Acropolis at Athens, relating the Gallery’s main hallway, defined by white plaster columns, to the entry gate of the Acropolis, the Propylaea. The columned enclosure of Revision: An Installation suggests the ancient Green columned temple, the Parthenon. The well which asserts the central point of the enclosure suggests circularly oriented sacred structures such as the Pantheon in Rome and Christian baptisteries. The artist draws upon diverse cultural references in his installation but avoids specific identification with any single structure.
Schiff notes that the temple of church is erected on a sacred spot, a site that over the centuries and inhabited by varied cultures is rarely discarded. The artists relates this notion to Revision: An Installation, quoting the artist Barnett Newman who has stated, “to my mind the basic issue for a work of art, whether it is architecture, painting or sculpture, is first and foremost for it to create a sense of place so that the artist and the beholder will know where they are É it’s only after man knows where he is that he can ask himself “who am I?” and “where am I going?”
ART NEW ENGLAND June 1981
Jeff Schiff: Revision: An Installation
By Robin Karson
Jeff Schiff’s new site-specific work Revision: An Installation occupies the main and west galleries at the University of Massachusetts Gallery in Amherst. The piece, which is both ambitious and subtle, redefines an already exceptional architectural space. The white plaster elements of the revision contrast clearly with the permanent dark gray forms of the cavernous and dramatic space.
Acting on the original architecture with great strength and sensitivity, Schiff has realigned the pronounced east-west axis of the main gallery toward the north and south. Two giant columns, which once stood separately in the large space-like redwoods, join visually to become a formal entryway, described further by a shallow platform that leads into a new enclosed sanctuary. The real center of the gallery is marked by a square hole cut into the carpet: the visual center for the sanctuary is marked by an open cube of wishing-well proportions.
Once inside the chamber the viewer is aware of a new directional pull. Though an arch in the west wall an arcade of columns and walls becomes visible: it leads the eye and eventually the body as well into the west gallery. Warm light swells from even smaller rooms to the north and south (right and left), which are discovered only by following the mazelike passageway to the light source. Here the viewer finds preparatory sketches by Schiff for Revision and other installations.
Schiff’s vision, while lofty and elegant, still operates on a human scale and so manages to communicate warmth. Visually reminiscent of a Greek ruin with their stripped-to-essentials look, the elements also described a metaphorical passage, a time sequence that becomes an event.
The artist’s method and interest in structural overlay have been shared by many months abroad. A Prix de Rome gave Schiff the opportunity to experience firsthand the Pantheon, Santa Costanza, the Parthenon, monuments at Carnac, Italian villas, and hundreds of other structures he cites as important influences, all of which reflect borrowings from preexisting forms that result in new hybrid spaces. In Amherst the artist’s space within-a space works much like those meandering, additive structures that characterize ancient forms of architecture Schiff confers upon the University Gallery space a new order, complexity, and importance.
Robin Karson



